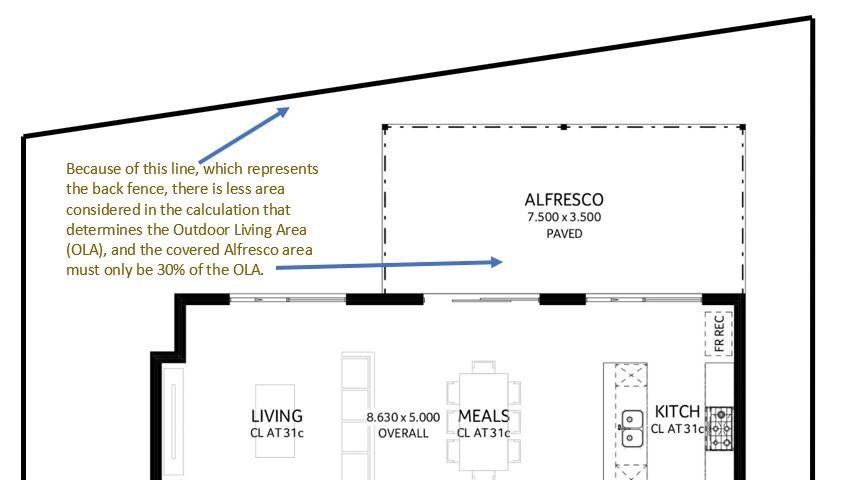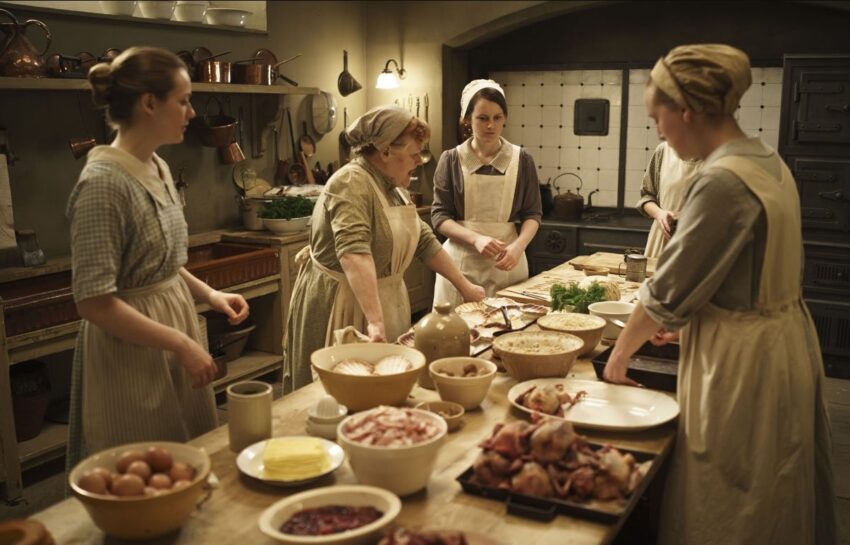
Well, we’ve been looking for a few weeks now, and all the houses are starting to blur into one. It seems that the most important feature of a house is to have a scullery just off the kitchen, and that if you have a house and it doesn’t have a scullery you might as well knock it down and start again. Sculleries are that important. Even if I find the perfect house for the block, if it doesn’t have a scullery- or if the scullery is only big enough to fit two maids then unfortunately it does not pass muster. So trying to fit in a scullery, the bedrooms we’ll reserve just in case somebody visits us, a study/activity centre, and all the other living areas needed for the two of us has been a bit of a challenge.
The biggest part of that challenge seems to be the shape of the block. It does have a nice 15 metre wide front opening to the block, and it’s the same width at the back. And, it’s 30 metres down the east side. But on the West side, we’re being challenged by a 28 metre length, and this means that the outdoor living areas to the north of the block are struggling to fit in with the council’s planning regulations (referred to as the R-Codes).

Now admittedly we don’t want a massive alfresco area, but because we’re squeezing more and more into the length of the house the alfresco area is shrinking- and of course I want a full outdoor barbecue area, dancefloor, conversation pit, DJ area, etc. etc. I also want enough space for a future spa and sauna, and maybe an observatory with planetarium.
The other thing to consider is the price. Trying to get a definitive price out of builders has been a mission, and I know that historically many people have experienced this problem. Some include things that you want, and some don’t. Some include things that you don’t want and don’t want to pay for. Others have a standard build that does not fit in with our desires- and so the modifications will all need to be costed because those are the things that will bite you in the end.
A great example of this is the roof. We like timber roof trusses. There are many reasons why we prefer them over steel roof trusses, and as you would expect if you do research on the Internet there are many pros and cons for either solution. But what wins for us is that they are quieter and more insulative. We did at one point think that steel was the obvious choice because we will live in an area which has a high Bushfire Attack Level (BAL-19). But it would appear that steel actually weakens, twists and buckles a few degrees below the point at which wood catches fire. So really no benefit to steel trusses in a fire, because by the time your roof space reaches that temperature, your house is pretty much gone anyway. And of course the builder that predominantly builds with steel really pushes steel as the best option and will charge for a conversion to wood. But the builder that builds with wood might be cheaper overall but includes less things as standard than the builder that builds with steel does. And so we go on.

Do you think Ed would prefer steel?
No, I think Edward Woodwood.

Tell the council that you’ve changed your mind about having an Alfresco area… it’s now going to be a second Scullery, so, no OLA % issue after all!
@MyLupineFriend: What a howlingly good idea. I wish. But, good news: The builder we chose (see the post Builder Selected) has rejigged things to include an Alfresco that they reckon is “deemed to comply” with regs, and is big enough for us, so we canis move on now.