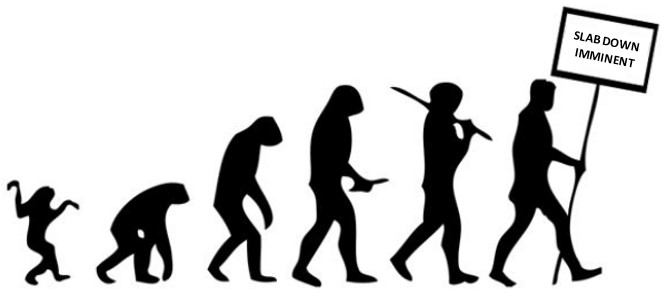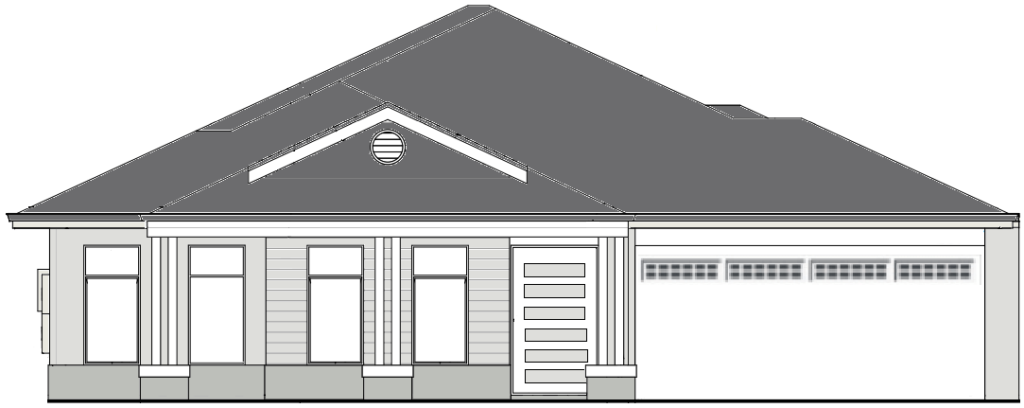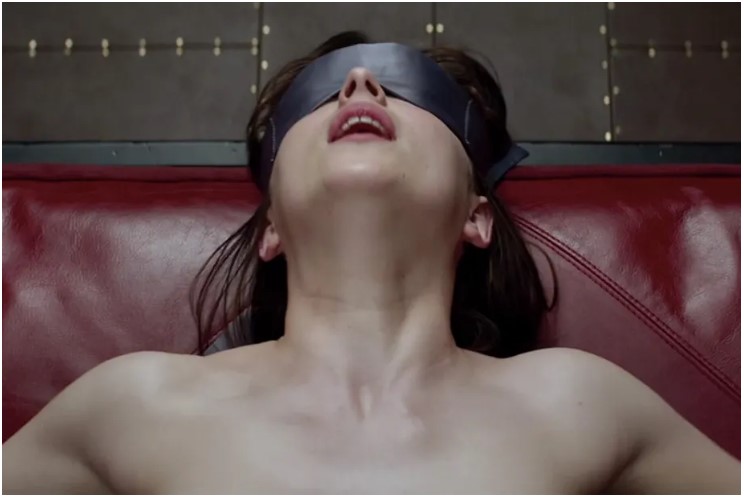Well, more accurately, the Stage is beginning. There’s not any physical construction starting, but at least we are moving to a stage where it might begin. We at least feel that we are moving forward. I am torn between the following lyrics:
- Forward he cried, from the rear (and the front rank died.) The General sat, and the lines on the map moved from side to side. Or;
- And every time I try, to pick it up like falling sand… As fast as I pick it up, it runs away through my clutching hands.
Ah, the contrast of Pink Floyd and The Cure. Both depressing at times, but in different ways. They were progressive though, and that’s what we’ve got here: Progress!

Yesterday, we visited the fabulous Karen at Smart Homes and nailed down all our colour selections. She really has been a great source of knowledge and advice. The main area of focus was the front elevation, which had been rejected by the developer because it did not conform to their colour coordination standards. Our primary shade of grey was darker than our secondary shade of grey and that infracted on a shading rule that has been handed down through generations of developers and shady people. Talking of grey areas and shady people, grey is, in my experience, a lawyer’s favourite term. I’ve sat in front of them a few times in the past, with perfect logic in my hands, only to be told, “well, that’s a bit of a grey area.” This statement usually results in the lawyer leaving the room to make sure their money printing machine is turned on and ready to go.
This then, is the look we have gone for..

As usual, the greys above are not simply grey. There are, as I have learned, many more than fifty shades of grey, but apparently only some greys evoke eroticism or the pleasure/pain of BDSM. Our sexy greys are Basalt for the roof, Earth Child for the main render and Shale Grey for the bottom bit. The white is, thankfully, white – but the fascia under the roof is Surfmist. There’s a lot of surfing up in Bushmead.
We signed off the plans, too. We finally got a plan that showed the relocation of the shoppers door, the removal of a window that did nothing, not even let in much light, which is it’s primary purpose really, and the relocation of the meter box from the right (with it’s own special ugly half-wall) to the left (logically, closer to the electricity distribution point). Signing off the plans means no changes are permitted, or at least none that won’t incur an excessive ‘admin fee’.
All in all, we are pleased to get the pre-start stage over. It has been fun, challenging, annoying and tedious at times – but it has been an enightening journey and one that we were able to stomach together. I’ve got a more detailed picture of the front elevation and interiors here, if anyone is interested. I’m not.

A great read #Stevo. Yet again, you confirm I’ve made the right choice by avoiding home building.
@Chrisso: Agreed! I would, however, recommend it as a job replacement scheme.