It’s been a year since I started this blog, and it is my surprised duty to report that some sand has been moved by a builder on our block. And concrete has been poured. Yes, I know – we dared to dream this day would come, and here we are basking in the glory of ‘slab down’. The sand is landscaped, and it is up to the correct retaining wall level on all sides. The driveway has been gouged out. The slab has been shaped and filled. Pipes have been set into the concrete. The concrete has been reinforced with steel grids.

If you swipe/scroll through the gallery above, you can see how the block evolved over time. The first photo was taken on the 16th of November, and the final photo was taken on the 6th of December, so that’s about three weeks to get from site clearing to the start of slab curing. Now it’s time to arrange the slab party, which does not appear as easy as just phoning some mates. Thanks to the US we live in a litigious society now, and as a result the builder has mandated that we get clearance from them, and they have a safety guy on site to make sure everyone’s safe from that nasty hard concrete. I wonder if they will give us all a safety briefing before we start, so we know where the non-existent fire extinguishers and emergency exits are. Or maybe we must complete an online safety course and form a ‘safety toolbox’ committee. We’ll soon find out, because we’re going to our neighbour’s slab party this week – they are more advanced than us (but then most people are.)
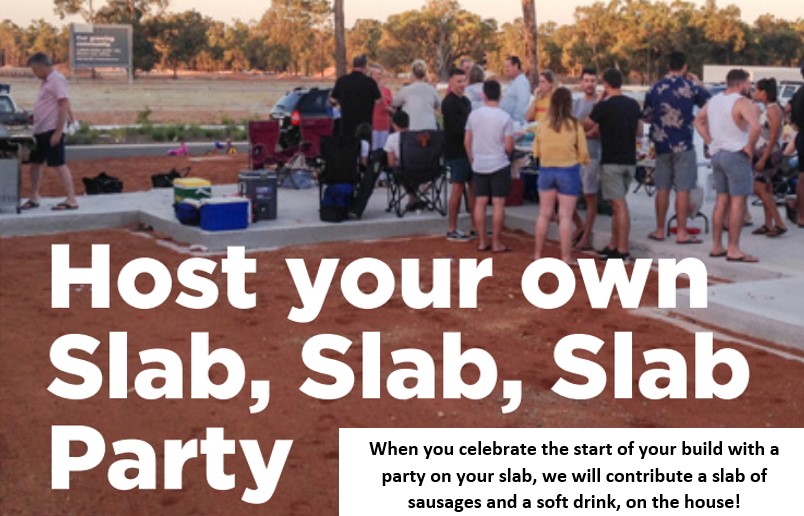
We are ready for the next stage now. This involves the plumbing drainage, electrical run in, and installation of the stormwater tanks. I know we are ready for the next stage because we have been sent a bill for the previous stage. The bill arrived at 8.30PM one night; they were probably working late to make sure they could count the bill issue date as day one of the ten days we have to pay it. Still, I’d have done the same.
Things are moving along with the estate, too. Every time we go there, we see more and more maturity in development: feature walls, native flora planting, and of course houses going up. The latest eye candy is the entrance to the mini-burb, with more native flora and a new sign informing us that the Bushmead site used to be an old rifle range, which was established in 1915. The other pleasing development is that of the park, which will be at the end of our street.
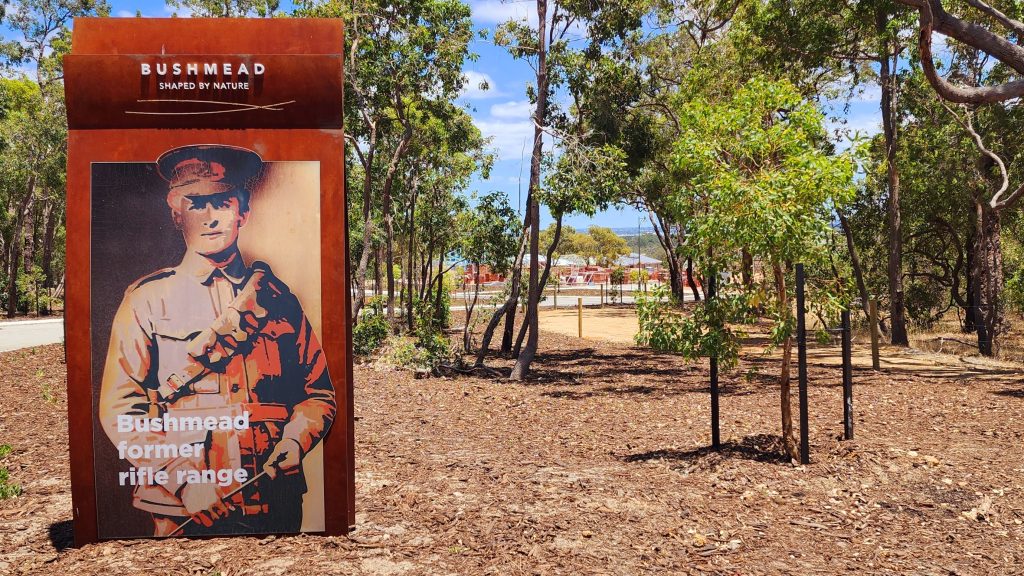
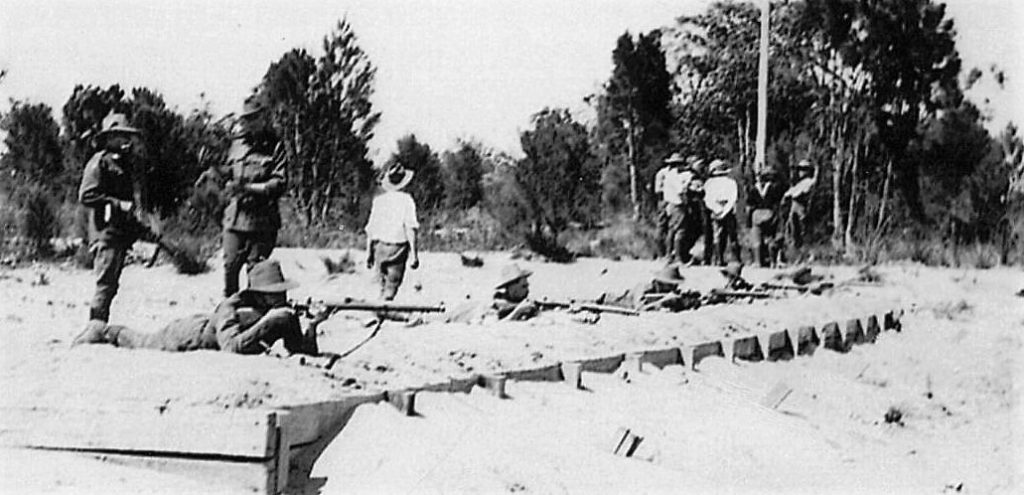

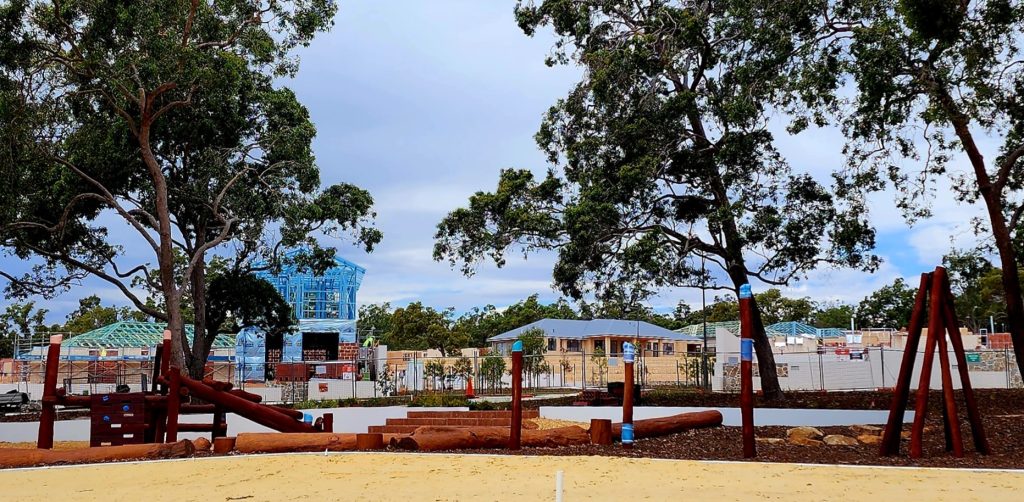
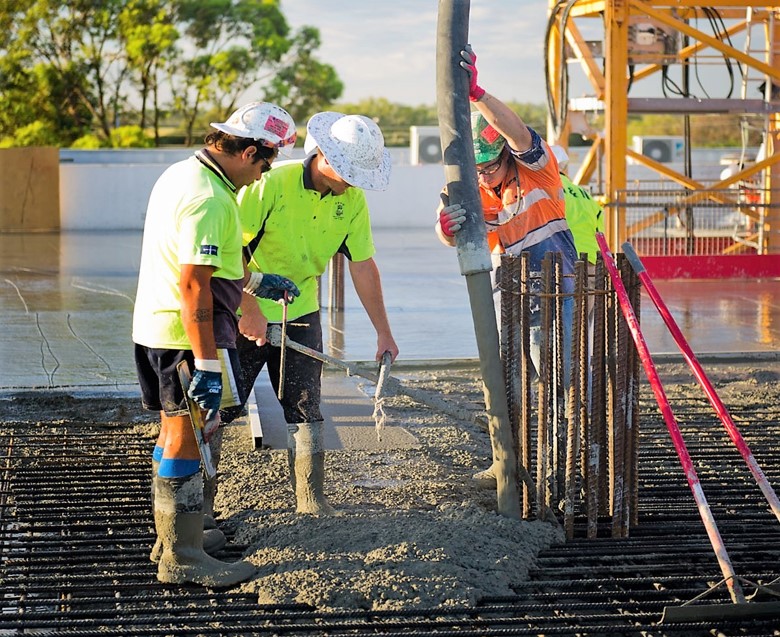





That park is disappointing. I was expecting a drop.off time for more than 10 minutes. You should request a theme park for Princess Ayla and Ryan.
@Sam: I have passed your request on to Disn3y, who are very interested in creating a Bushmead Rifle Range Theme Park, complete with Mick3y Mouse targets for both bullet and bayonet.
Grandad hahaha
What always amazes me is how small bare slabs look! How can something that small possibly fit all those rooms into it? Have the pourers made a mistake?
Amazingly it all usually works out well except with one of my previous experiences when the highly intelligent concrete pourers managed to reverse my kitchen and living rooms. Fortunately after cutting some concrete off one room and adding some on the other it worked OK and the Shire engineer, after much wandering around the slab and pondering, was happy. So was I when all the rooms fitted!
NOTE: This mishap was in no way related to the building company or concrete pourers associated with this slab down!
@Sue: I did wonder why our plans showed a sink next to our TV, I’d best call them right away…
Did they use six steel grids, or only five? I gots to know!
@hashtagchrisso: well, to tell you the truth, in all this excitement, I kinda lost track myself