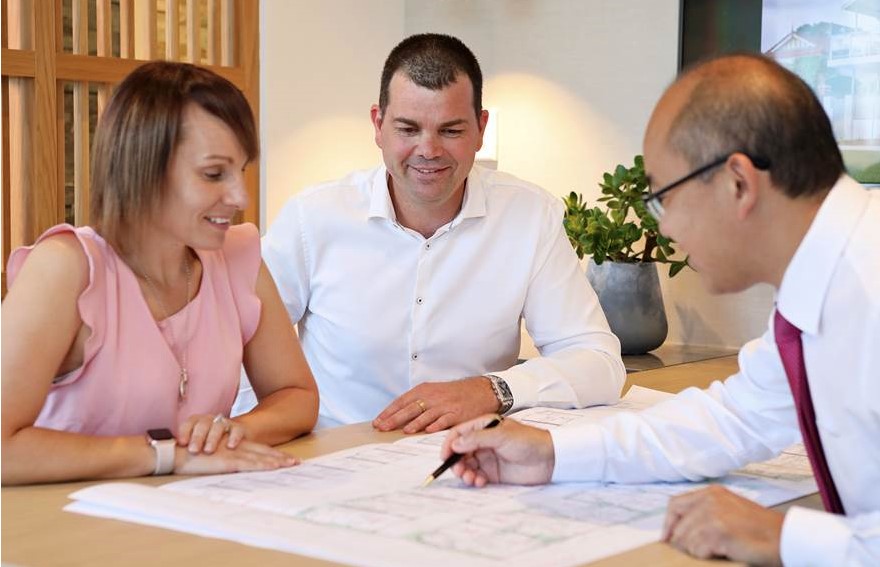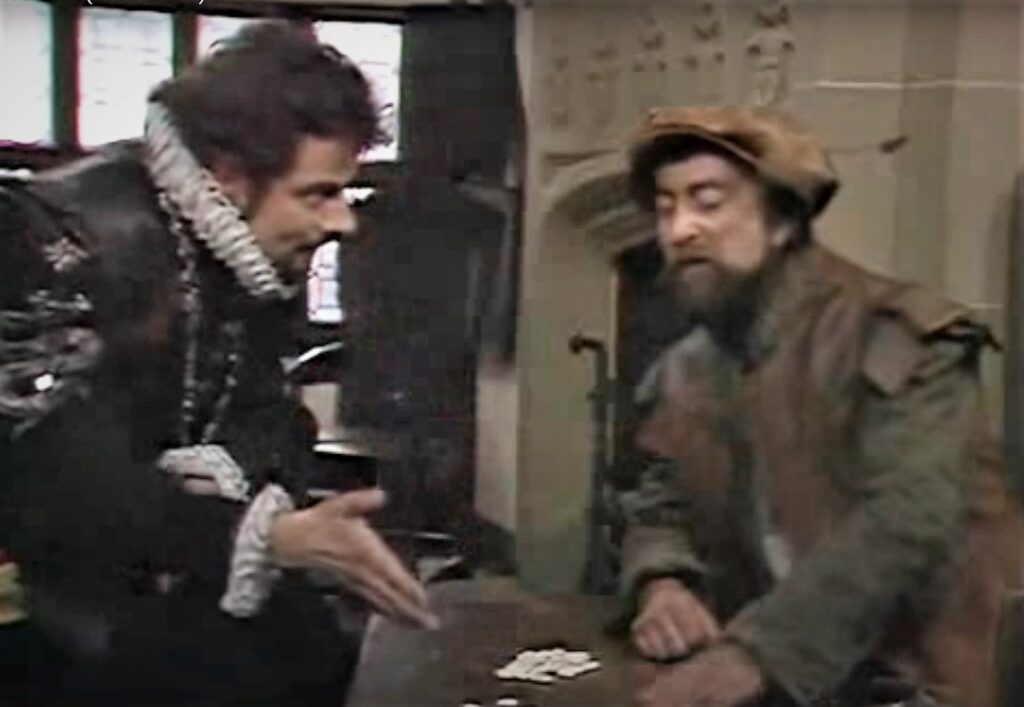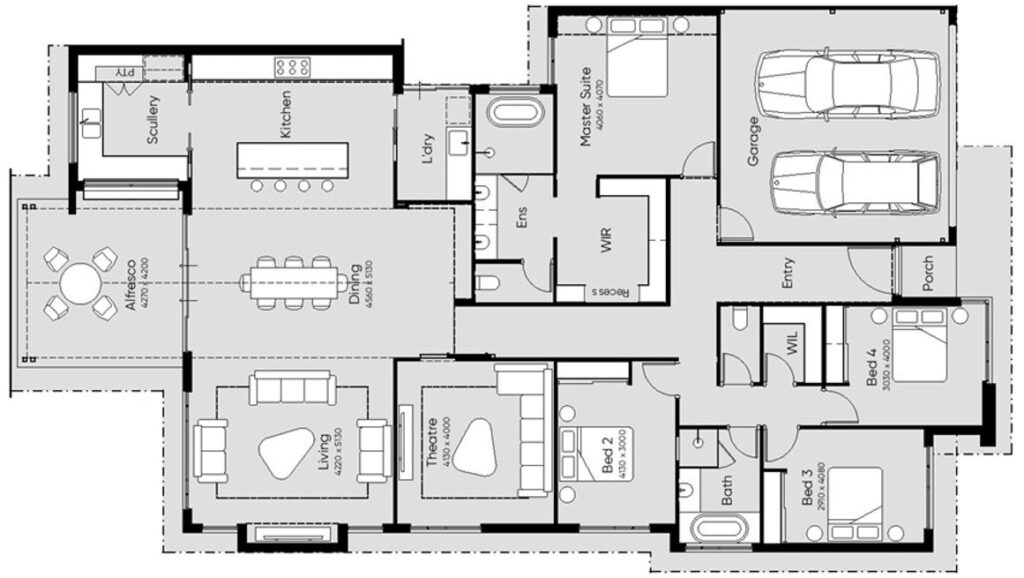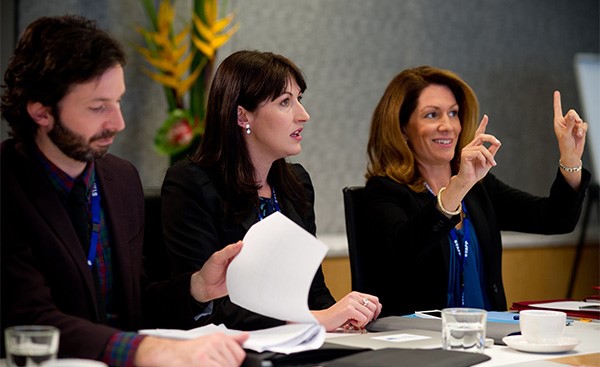After quite a few trips out to look at display homes, we’ve managed to narrow down our selection of builders to a shortlist of three. We’ve picked one to try to refine some of the plans that we’ve seen along the way, and so we decided to try an initial design session to see if we’d get warm and fuzzies from our (current) first choice.

That couple in the picture isn’t us by the way. They look much more wholesome than us. She has an apple watch and he looks like a fit and steady bloke. The consultant is doing a fabulous job and they are all benefitting from his obvious creativity and expertise. This is the design session we all want.

Although our design session wasn’t as bad as Blackadder trying to explain simple arithmetic to Baldrick, there were times when I had to stop myself thinking of this famous episode; “Baldrick – the ape creatures of the Indus have mastered this”, and “to you Baldrick, the renaissance was just something that happened to other people, wasn’t it?”. But I digress, of course ours wasn’t as hopeless (or funny) as that.
Instead, we had arranged a consultation with a building consultant, and we all met at the design home in the Bushmead Village. Unfortunately, due to our miscommunication, it was the wrong design home and she had the wrong plans on which to base our design session. But we boxed on anyway. Much productive discussion was had, and it was good that our preferred builder gained a better understanding of what we were looking for. We also gained a better understanding of the process around designing and starting to build our new home, as well as some of the rules and regulations that govern the size and placement of the house on the block. I won’t go into all of the things that were discussed, instead I have some tips for myself, which I will apply for our next design session.
- Don’t start a design session at 11:30 in the morning. You’ll be hungry and thirsty by midday, and you’ll be thinking quite a bit in the background about a pub that is nearby.
- Email the design consultant with a couple of screenshots of plans that you have found appealing. There are many on the Internet, which is a marvellous invention to exploit.
- Take a bottle of water with you. Make sure you have recently gone to the toilet.
- Write down a list of high level objectives for your home, the things that are important to you, the things you think should guide the overall house design. Try to agree on them with your partner before you go to the design session.
- If discussion is going on for too long and you are getting tired, stop asking questions. Encourage your partner to stop asking questions. Take away her interrogation lamp. Instead, wait for a pause and ask for a break.
- Get one of those reflective windscreen shields for the car. That way, after the 3-hour-long design session, when you are tired, hangry and thirsty, you don’t super glue your skin to the car seats – nor do you burn the palms of your hands trying to steer the car to the pub, which has the sound of a baby crying as soon as you bloody walk in. The fish and chips were quite good though.
So, our consultant has taken away a good few ideas and will be working on them prior to presenting initial sketches of the house layout. This is a good first step, as it will get us comfortable with her ability to come up with a prospective home for us before we have to part with real money. If we’re happy with the sketches it is at that point we must pay the deposit for surveys and validation of the plans. We are looking at something like the design below, but things have got to be flipped and removed and rejigged and widened and narrowed and changed, so maybe nothing like the design below in the end.

One thing that did surprise me during the meeting though, was how similar Judith’s needs and wants for a new house were to mine. I had assumed, based on us having nothing in common, that we would be miles apart- but it was fantastic to come out of the design session with a belief that we were fairly well aligned in our design objectives. Hooray!
